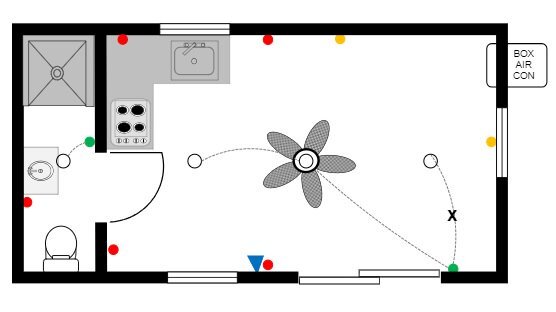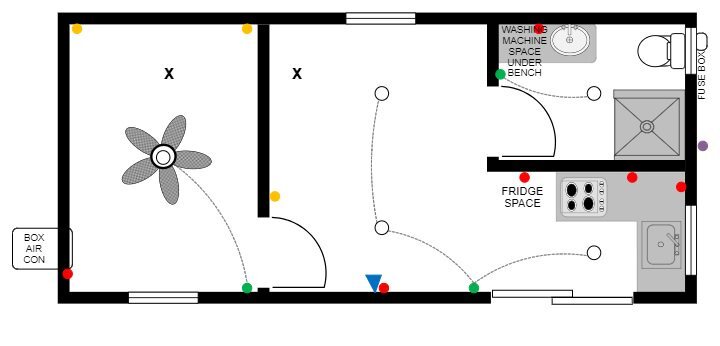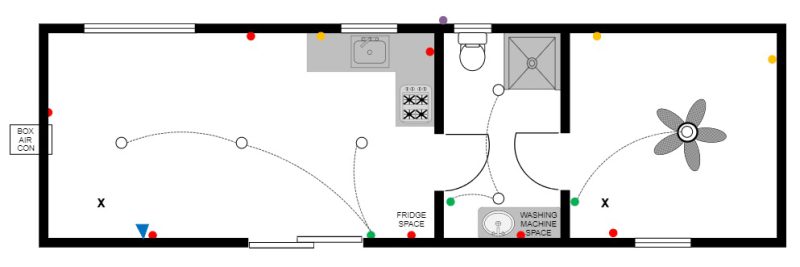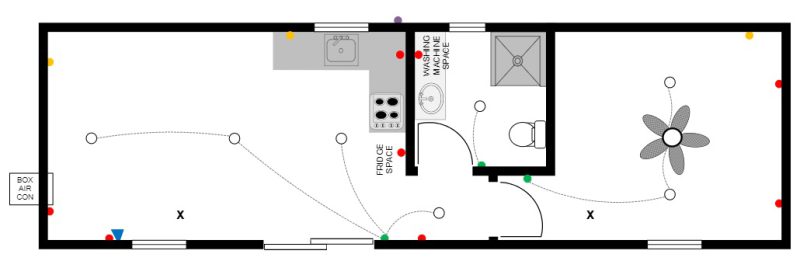Teeny Tiny Homes have a selection of floor plans below that can be used as a guideline. The below layouts are 100% customizable to meet your needs and preferences.
6 X 3m / 6 X 3.4m FLOOR PLAN
CAPRI

8 X 3m / 8 X 3.4m FLOOR PLAN
ROME

9.6 X 3m / 9.6 X 3.4m / 12 X 3m / 12 X 3.4m / 13.5 X 3.4m
FLOOR PLANS
MILAN

VENICE

FLORENCE

12 X 3m / 12 X 3.4m / 13.5 X 3.4m FLOOR PLANS
MILAN 2-BED

FLORENCE 2-BED

12 X 3.4m / 13.5 X 3.4m FLOOR PLANS
NAPLES










