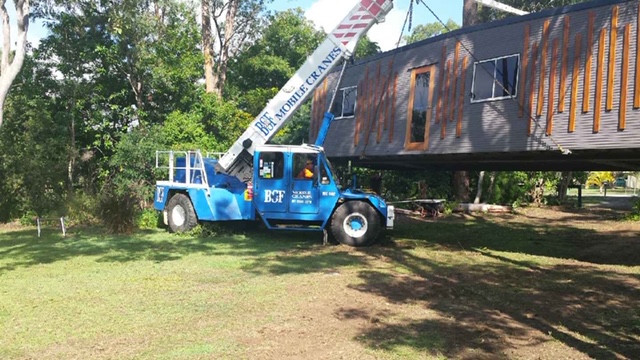
Discover why Brisbane is ideal for your tiny house journey. Teeny Tiny Homes builds quality tiny house solutions for sustainable living.
As housing challenges rise across Australia, many are turning to cost-effective and sustainable alternatives like tiny homes. The concept of a tiny house in Brisbane is gaining popularity for its practicality, environmental benefits, and affordability. With its favourable climate, available resources, and forward-thinking community, Brisbane is an ideal place to start this lifestyle.
Over the past few years, Brisbane has seen a notable increase in the popularity of tiny homes. This trend is driven not only by the rising cost of conventional housing but also by a growing awareness of environmental sustainability and minimalist living. Residents are beginning to explore alternatives that enable a simpler, more efficient lifestyle without compromising comfort or quality.
Brisbane City Council and nearby regions have embraced innovative housing options, including transportable and modular dwellings. This supportive regulatory landscape has sparked investment in tiny house Brisbane developments by both homeowners and industry professionals. Local builders have also responded with versatile, customisable solutions, making Brisbane a growing hub for Australia’s tiny home movement.
One of the most compelling reasons to consider a tiny house in Brisbane is the significant reduction in the cost of living. Traditional housing requires a substantial investment not only in the purchase or construction of the home but also in ongoing expenses such as utilities, property taxes, and maintenance. By contrast, a tiny house presents an opportunity to drastically cut these costs.
In Brisbane, where the median house price remains comparatively high, a tiny house offers an accessible entry point into home ownership. Utility bills are considerably lower due to the smaller footprint and often energy-efficient design of tiny homes. Many tiny houses feature solar panels and rainwater systems, allowing off-grid living that supports financial freedom without sacrificing comfort.
• Understand Local Regulations – Before committing, check local council rules on land zoning, dwelling types, and permits for tiny and transportable homes.
• Define Your Budget and Lifestyle Needs – Define your space, mobility, and amenity needs, then set a clear budget to guide your design, materials, and builder choices.
• Choose a Reputable Builder – Choose a licensed builder with proven experience in Brisbane tiny house projects, and request references or site visits to ensure quality and compliance.
• Select a Suitable Location – Choose a location, whether private land, rural community or tiny house village, that suits your lifestyle, considering access, nearby services and environmental factors.
• Embrace Sustainable Design – Maximise your tiny home with energy-efficient systems, multi-purpose furniture, and sustainable materials for a cost-effective, comfortable lifestyle.
Teeny Tiny Homes is dedicated to crafting high-quality, transportable buildings that promote sustainable and affordable living. As a trusted builder of tiny homes across Australia, we recognise the unique opportunities of beginning your tiny house Brisbane journey. Our team is here to help you design and build a home that aligns with your values and lifestyle.
Teeny Tiny Homes offers competitive tiny house prices with practical, high-quality builds tailored to suit your lifestyle and needs.
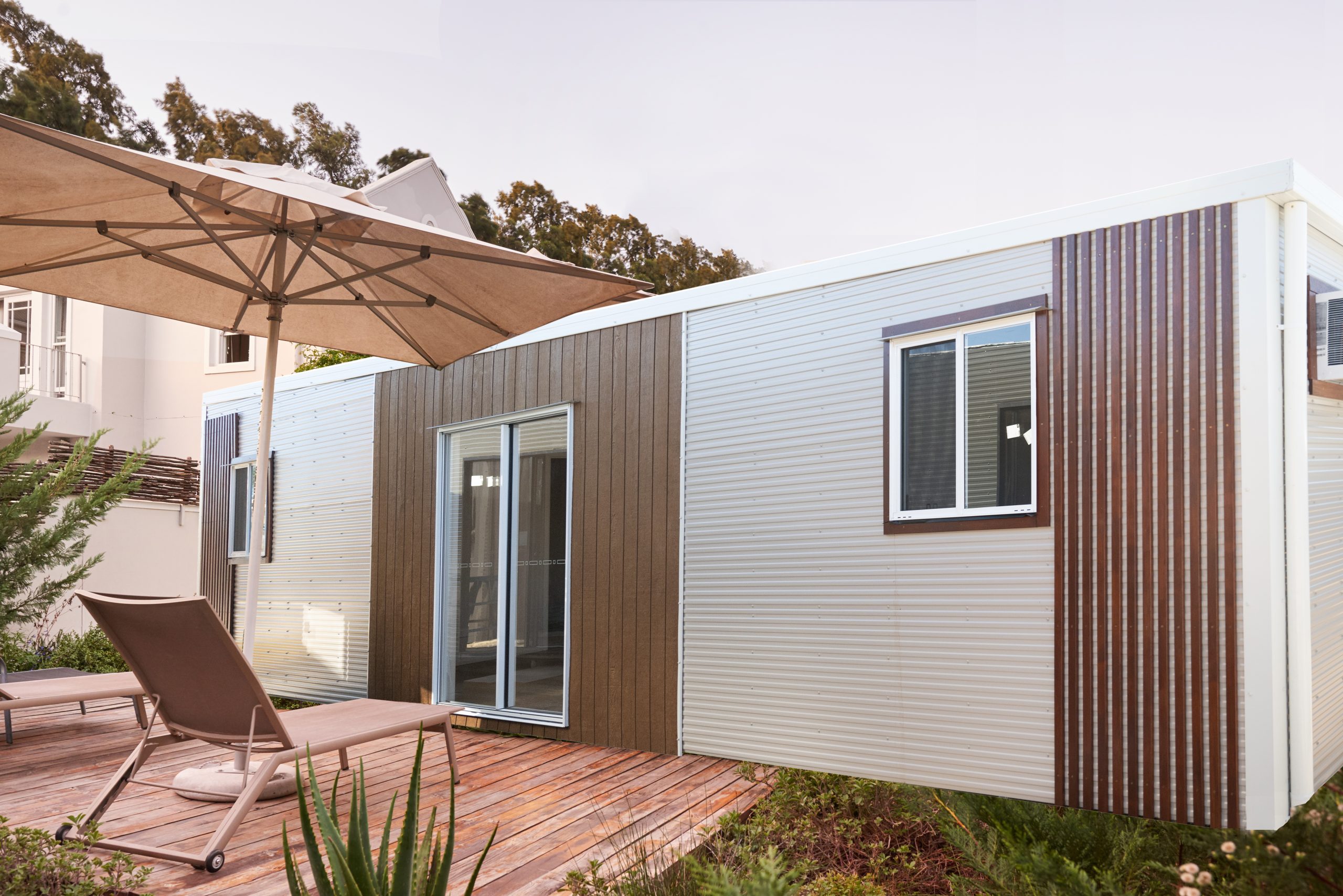
Explore custom-built tiny homes Queensland designs by Teeny Tiny Homes—visit our display homes to experience quality craftsmanship firsthand.
Queensland’s sunny climate, pristine beaches, and lush hinterlands provide an idyllic backdrop for the tiny homes Queensland movement. With its perfect balance of vibrant city life and tranquil rural retreats, Queensland offers a unique setting for those seeking a simplified, sustainable lifestyle. Increasingly, Australians are recognising that living small doesn’t mean compromising on quality or comfort, especially when embracing tiny houses designed specifically for Queensland conditions.
Tiny homes in Queensland are gaining popularity due to their blend of bespoke craftsmanship and adaptability to the region’s climate. Quality custom-built tiny houses in Queensland feature designs tailored specifically to withstand the tropical heat, coastal winds, and occasional heavy rains typical of the region. This construction ensures durability, comfort, and energy efficiency, incorporating innovative insulation, ventilation, and locally sourced sustainable materials.
Moreover, customisation is at the heart of tiny homes in Queensland. Builders work closely with residents to ensure each tiny home meets individual lifestyles and preferences, from luxurious minimalist interiors to practical, space-efficient designs. This commitment to quality and personalisation distinguishes Queensland tiny homes as unique and highly desirable.
Explore Queensland’s incredible experiences, attractions, and lifestyle at Queensland.com: Discover Queensland’s icons.
Tiny house designs in Queensland are constantly evolving, influenced by climate considerations, sustainability, and modern aesthetics. Below are some of the most significant current trends:
• Sustainable and Eco-Friendly Design – Eco-conscious living is a cornerstone of tiny house Queensland designs. Builders increasingly use solar power, rainwater harvesting, composting toilets, and greywater recycling to reduce impact and support Queensland’s eco-friendly lifestyle.
• Indoor-Outdoor Living Integration – Embracing Queensland’s outdoor lifestyle, contemporary tiny house designs frequently incorporate seamless indoor-outdoor spaces. Large sliding doors, wraparound decks, and smart patios expand living areas and connect residents to nature.
• Natural Ventilation and Light – Queensland’s climate necessitates intelligent ventilation solutions to maintain comfort year-round. Modern tiny homes use strategic windows, louvres, ceiling fans, and skylights to maximise airflow, natural light, and energy efficiency.
• Compact Luxury – Queensland tiny homes blend minimalism with stylish comfort, featuring premium finishes, smart storage, and multi-purpose furniture. These thoughtful designs demonstrate that small spaces can indeed be luxurious, functional, and aesthetically pleasing.
Living in a tiny house in Queensland offers simplicity, sustainability, and financial freedom, encouraging residents to pursue meaningful experiences over material possessions. The tiny house Queensland community emphasises connecting deeply with nature by positioning homes to capture optimal views, breezes, and sunlight. This lifestyle promotes outdoor activities like gardening, hiking, or coastal leisure, enhancing overall well-being and community engagement.
When it comes to custom-built tiny houses in Queensland, Teeny Tiny Homes stands out as a premier builder dedicated to quality, sustainability, and innovation. Offering transportable buildings designed specifically for Australian conditions, Teeny Tiny Homes combines expert craftsmanship with a keen understanding of Queensland living.
If you’re considering joining the thriving tiny homes Queensland movement, contact us and experience first-hand the remarkable quality and thoughtful design offered by Teeny Tiny Homes.
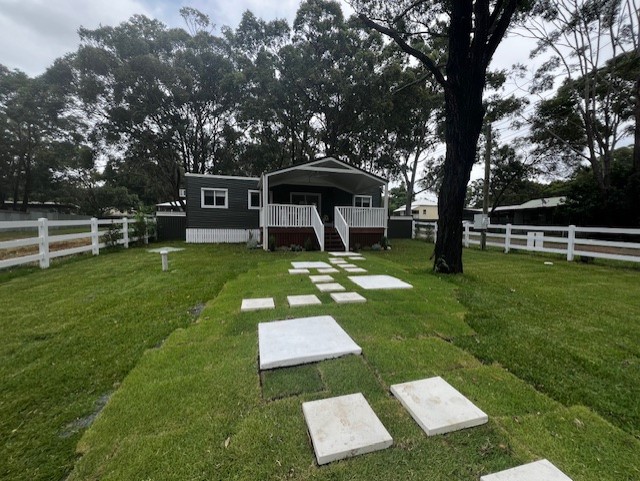
Visit Teeny Tiny Homes’ display yard to explore premium builds. Discover your perfect tiny house, Brisbane locals highly recommend firsthand.
The rising popularity of compact, sustainable living has made the tiny house movement more than just a passing trend—it’s a lifestyle choice that reflects simplicity, functionality, and environmental responsibility. At Teeny Tiny Homes, we invite you to see this movement come to life by visiting our dedicated display yard in Brisbane. If you’ve ever considered the benefits of a tiny house in Brisbane, there is no better way to begin your journey than by exploring our meticulously designed display models in person.
Our display yard offers a tangible experience where you can witness the attention to detail, quality finishes, and intelligent use of space that set our builds apart. Located conveniently in Brisbane, this is your opportunity to step inside real, fully constructed tiny homes and envision the possibilities for your own compact lifestyle.
Our Brisbane display yard has been thoughtfully created to showcase a variety of tiny house models, each representing a unique layout and purpose. Visitors can walk through completed units and gain a clear understanding of the space, flow, and design versatility that our homes offer. From modern minimalistic interiors to rustic finishes, each tiny home highlights how practical living can be achieved without compromising on comfort or style.
During your visit, our experienced consultants will be on hand to answer questions, explain customisation options, and guide you through the build process. You’ll explore various tiny home models—whether mobile homes, granny flats, or compact office spaces—each tailored to suit different needs. Viewing our premium materials up close highlights the durability, sustainability, and craftsmanship that define every Teeny Tiny Homes build.
• Superior Craftsmanship and Materials – Teeny Tiny Homes builds each tiny house in Brisbane with sustainable, high-quality materials for lasting comfort, durability, and climate resilience.
• Custom Design Options – We offer flexible designs, from compact to dual-loft layouts, tailored to your lifestyle and built to meet all safety and council requirements.
• Sustainable and Off-Grid Solutions – Our models support modern, eco-friendly living with off-grid features like solar power, composting toilets, and rainwater tanks, offering sustainability without compromise.
• Trusted Australian Builder – We are an Australian-owned expert in tiny homes and transportable buildings, delivering quality service from consultation to compliant, durable builds.
Visiting our Brisbane display yard and our Teeny Tiny Homes new showroom, located at 135 Old Toorbul Point Rd, Caboolture QLD 4510, is a unique opportunity to explore space-smart, sustainable living with us. Whether you’re downsizing, seeking flexible accommodation, or pursuing eco-conscious choices, our expertly crafted models are designed to inspire. See the quality firsthand and speak with our team dedicated to helping Australians live smarter.
To arrange your visit or learn more, contact us. Discover the quality, innovation, and care that go into every tiny house Brisbane we build.
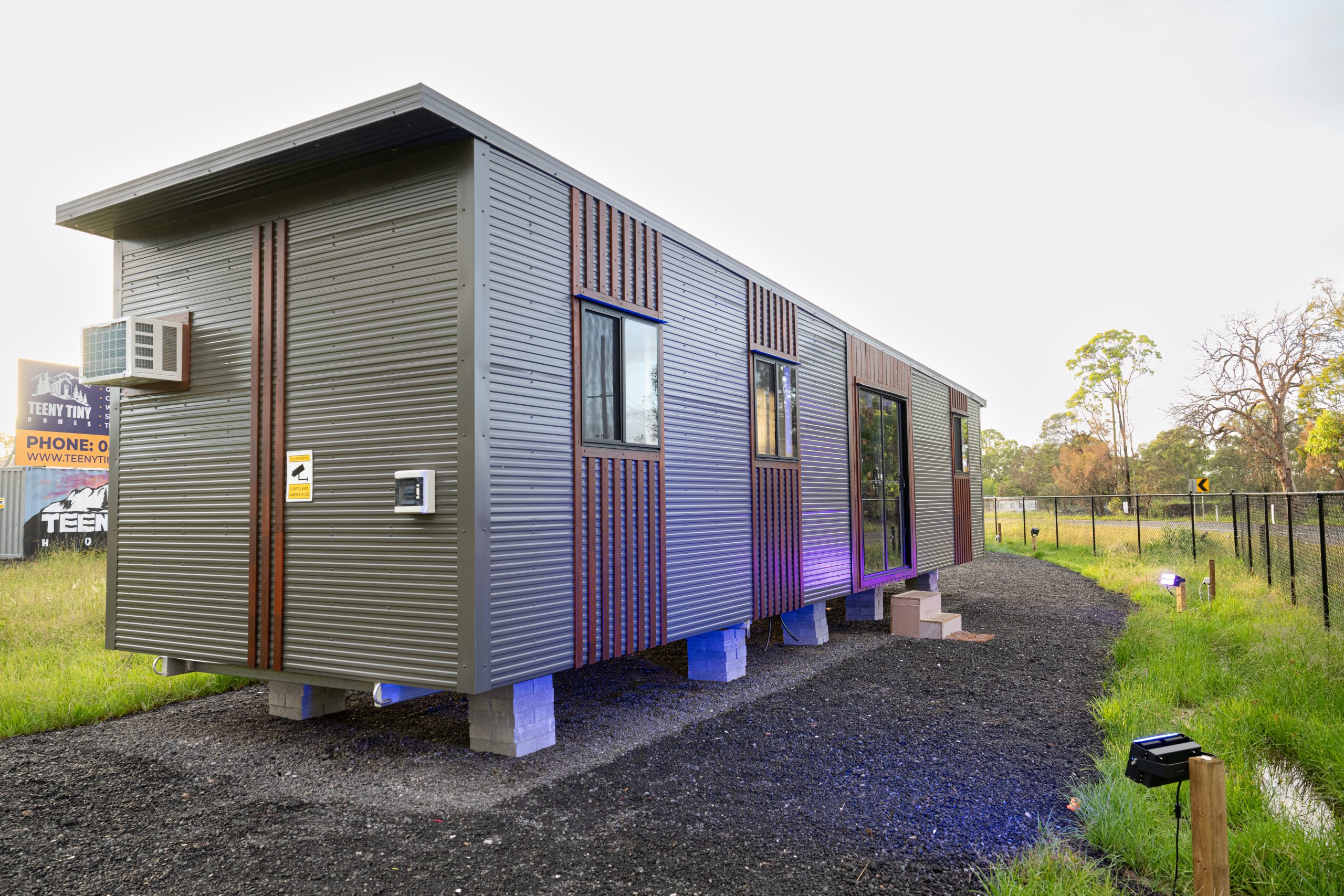
Teeny Tiny Homes offers sustainable energy solutions with tiny house solar panels—ideal for eco-friendly, off-grid living in compact, transportable homes.
As environmental concerns rise and energy costs soar, more Australians are embracing sustainability and off-grid lifestyles. One of the most efficient ways to achieve this, especially within the growing tiny house movement, is by using tiny house solar panels. These systems offer a reliable, eco-conscious solution for powering compact homes, enabling homeowners to live more independently while reducing their carbon footprint.
Solar panels generate electricity by capturing sunlight through photovoltaic (PV) cells. In a tiny house, they can effectively power essential systems when paired with an inverter, battery storage, and a charge controller. Thanks to the low energy demands of tiny homes, a properly sized solar setup can often meet all daily needs, particularly when used with energy-efficient appliances.
Monocrystalline Panels: Monocrystalline solar panels are known for their high efficiency and long lifespan. Made from a single crystal structure, these panels are ideal for tiny houses with limited roof space. Their superior performance in both sunny and low-light conditions makes them a popular choice for homeowners looking for a durable and space-efficient solution.
• Polycrystalline Panels – Polycrystalline panels are made from multiple silicon fragments melted together. While they are slightly less efficient than monocrystalline panels, they are generally more affordable. For tiny house owners who have a slightly larger installation area or are seeking a cost-effective solution, polycrystalline panels can be a practical choice.
• Thin-Film Solar Panels – Thin-film panels are lightweight and flexible, making them easy to install on curved or irregular surfaces. Although less efficient and requiring more space than crystalline panels, thin-film solar panels can be suitable for tiny homes with ground-mounted or portable systems.
• Future Trends in Tiny House Solar Panels – The solar industry is rapidly evolving, and several trends are set to influence how solar panels are used in tiny homes. Advancements like smart energy management systems and improved battery technologies, including lithium-ion and solid-state options, enhance efficiency, safety, and real-time performance monitoring for tiny house solar setups.
To explore how solar panels work and make informed energy choices for your home, visit the Australian Government’s official solar guide at energy.gov.au: Solar Panels.
Teeny Tiny Homes builds high-quality, transportable tiny homes designed for modern Australian living and sustainable lifestyles. Our homes are ready for seamless integration with tiny house solar panels, supporting energy efficiency and off-grid independence. We collaborate with clients to deliver tailored energy solutions that match their goals, values, and budget.
Explore our tiny home floor plans or visit our brand-new showroom at 135 Old Toorbul Point Rd, Caboolture, and experience the craftsmanship and innovation behind every Teeny Tiny Home.
We’re open Monday to Friday from 8:30 AM to 4:00 PM, and Saturday from 9:00 AM to 2:00 PM.
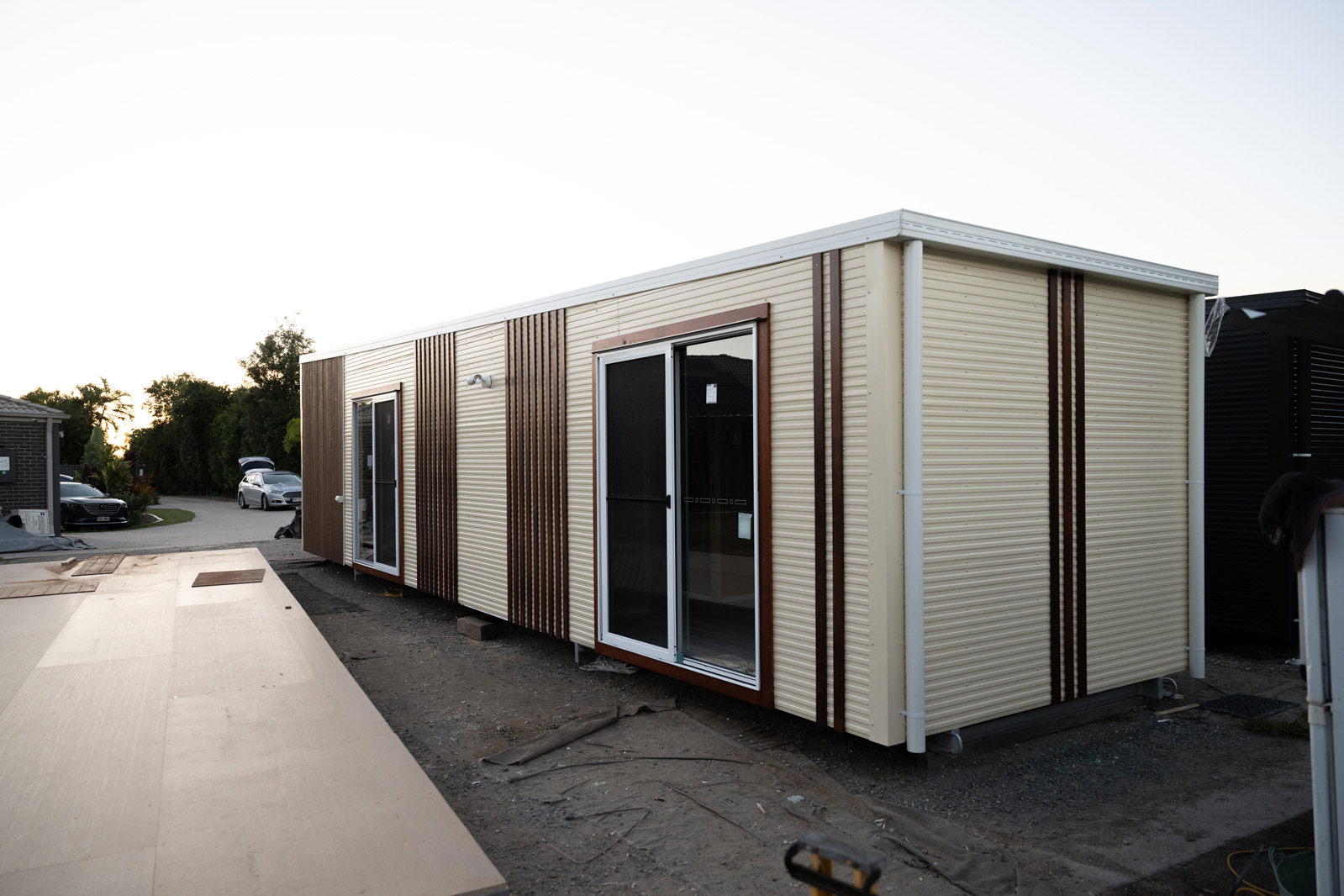
Navigate tiny house zoning laws in Australia with Teeny Tiny Homes. Learn legal tips for building and living in a tiny home, state by state.
Tiny houses have become a leading choice in Australia’s shift toward sustainable and alternative living. However, navigating the complexities of tiny house zoning laws remains a significant challenge, as regulations vary widely across jurisdictions. This guide offers a formal overview of zoning requirements across Australian states and territories to support lawful and informed decisions.
Zoning laws govern how land can be used, including the types of dwellings allowed and the conditions for their placement. Tiny homes may be classified as caravans, secondary dwellings, or relocatable homes, depending on the council. This affects approvals, utilities, and residency, making local zoning compliance essential.
For a deeper understanding of zoning and building regulations in Australia, explore the comprehensive guide at Hamilton Bardin: Understanding Zoning and Building Regulations in Australia.
Understanding zoning regulations across different states is key to lawful and sustainable tiny house living. Below is a concise breakdown of the situation in each Australian state and territory.
• New South Wales (NSW) – In NSW, tiny houses on wheels are often classified as caravans. Short-term stays may be allowed on private property, but long-term living typically requires council approval or placement in a registered caravan park. Permanent setups must comply with building codes and be approved as secondary dwellings.
• Victoria – Victoria lacks statewide laws for tiny houses, leaving regulation to local councils. Mobile tiny homes may follow caravan rules, while fixed ones must meet the Building Act 1993. Full-time living usually requires both planning and building permits.
• Queensland – In Queensland, local councils control zoning, often classifying tiny homes on wheels as caravans. Temporary use may be allowed in rural areas, while permanent dwellings must meet the Queensland Development Code and local planning rules.
• South Australia – In South Australia, zoning is governed by the Planning, Development and Infrastructure Act 2016. Mobile tiny homes may be treated as caravans with time limits, while fixed dwellings must meet building codes and may need planning approval.
• Western Australia – In Western Australia, living in a caravan or similar structure is allowed for up to three nights without approval; longer stays need council consent. Mobile tiny homes follow caravan regulations, while fixed ones require full building and zoning compliance.
• Tasmania – Tasmania’s rules vary by council; some allow tiny houses as ancillary or temporary dwellings. Fixed homes must meet the Building Act 2016, while mobile ones fall under planning laws and need approval for permanent use.
• Northern Territory & ACT – The Northern Territory has minimal restrictions in remote areas, though urban zones follow planning schemes. In the ACT, tiny homes are regulated as caravans or transportable dwellings under the Planning and Development Act 2007. Early consultation with authorities is advised in both regions.
Navigating tiny house zoning laws in Australia is complex, as regulations vary widely between states and local councils. Partnering with an experienced builder is essential to ensure compliance and avoid legal issues. At Teeny Tiny Homes, we design transportable, code-compliant tiny houses and support clients through every step of the zoning approval process.
For Teeny Tiny Homes, here’s a sample – Come and explore the charm of Teeny Tiny Homes at our new showroom—135 Old Toorbul Point Rd, Caboolture—open Monday to Friday, 8:30 am to 4 pm, and Saturday, 9 am to 2 pm!
This will close in 0 seconds
This will close in 0 seconds