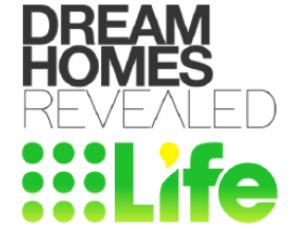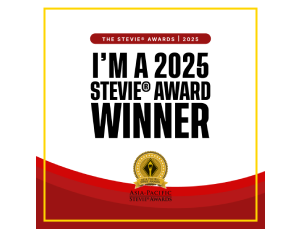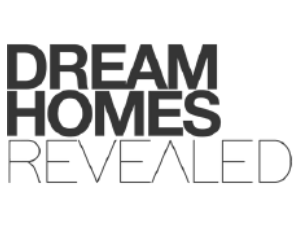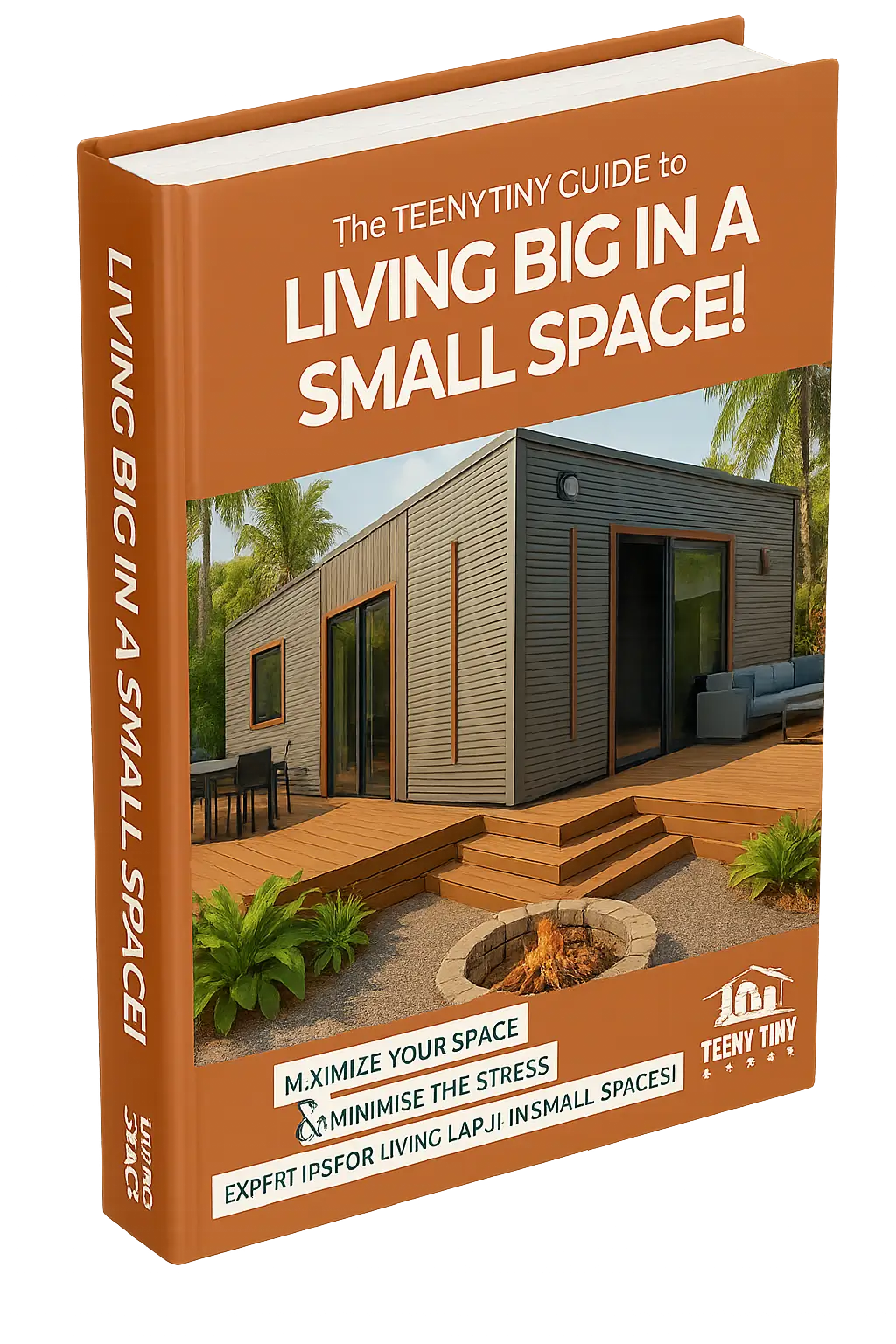Luxury Living
with all the bling!
Live large in a Tiny Home
Indulge in the luxury you deserve, all within the cozy comforts of a beautifully designed custom tiny home – Without the hefty price tag!
Curious about
the price?
We’re all about making luxury living fit your lifestyle – without compromising on style, comfort or wallet!
Our Luxury Home Range is designed to bring you all the elegance you deserve, in a space that’s as clever as it is cozy.
Whether you’re downsizing or just after something uniquely yours, we’ve got the perfect fit for you.
$159,999
Inc. GST
Want to a 2nd bedroom? ADD IT FOR $1,000!














Luxury comes as Standard! Here's what to expect in every Luxury home!
Structural

Brand new galvanized steel skid base and 100% steel framed structure

vapourseal sarking to protect the building from moisture

Brand new colourbond roofing sheets, barge capping and gutters
Exterior

Brand new colourbond cladding sheets

Decorative: weathertex timber-look cladding and merbau timber slats

Merbau hardwood timber framing around exterior windows

(1x) 2100mm high x 2100mm wide glass sliding door with sliding fly screen door

The buildings come with 4 windows as standard:
- (3x) 900h x 910w windows with fly screens
- (1x) 600h x 610w bathroom window with fly screen
Flooring

100% waterproof hybrid floorboards in open living/kitchen and bedroom/s

Porcelain tiles to the bathroom floor and kitchen splashback
Interior

Ceilings and walls insulated using rhinocell wrap & R2.7HD insulation

Walls lined with flat finish wall sheeting & villaboard used in the wet areas

Tongue and groove ceiling sheets are used to line the ceilings

All interior doors are a 920mm swinging door with brushed chrome handles

All walls and ceilings painted using haymes elite paint with a 2-coat system (Choice from our haymes colour range)
Kitchen/Living

Brand new white kitchen cabinetry with black handles

Brand new laminate benchtops (from our laminate colour range)

Brand new stainless-steel sink with drainer and chrome pull-out mixer tap

Brand new electric cooktop and oven

Brand new camopy rangehood (vented externally)

Built in cabinetry in the living room (Colours as in the kitchen)

Ceiling fan in the living area

2.6KW split ait conditioner included as standard

Feature rock wall panels (Choose from our rock range)
Bathroom/Laundry

600MM white vanity cabinet with a white basin bowl & tall chrome mixer tap

600MM mirrored shaving cabinet or round mirror (no cabinet)

Large walk-in tiled shower with mixer, rain shower head

New porcelain closed coupled flush toilet suite

Three-rail towel ladder rail and toilet roll holder (Chrome or black)

Wall mounted mechanical ventilation fan (Powers on when lights turn on)

Built in laundry area with washing machine space, and overhead cabinetry
Bedroom

Private bedroom area

Ceiling fan with light installed

Choice of walk-in robe or built-in robe
Electrical

Hardwired smoke alarms installed throughout the building

LED downlights installed as standard throughout the building

3X Double power points with a USB-A and USB-C ports installed as standard

8X Regular double power points installed as standard throughout

1X external weatherproof power point

Mechanical ventilation (Rangehood & bathroom) is ventilated outside

All electrical work undertaken by a licensed professional and the electrical safety certificate is provided
Documentation & Form

Form 15 - Structural engineering framing plans

Form 12 - Frame inspection

Form 15 - Windows and doors

Form 43 - Internal waterproofing

Form 18A - Shower plumbing rough in inspection

Form 12 - Insulation

Form 15 - Shower screen glazing

Form 12 - Exhausting/ventilation installation

Form 12 - Gutters and downpipes

Form 15 - Energy efficiency

Energy efficiency report

Electrical safety compliance certificate
Floorplans & Layouts Designed for your
perfect space!
Milan
Venice
Florence
Naples
2-Bed Milan
2-Bed Como
2-bed Florence














Transparency you can trust - no surprises - just great value!
Clear, upfront pricing – What you see is what you get!
With us, there’s peace of mind knowing that every details is covered, & you’re getting the best value for your $.

4.7 stars out of 50 Reviews on
Explore Our Menu
13.5M Homes
Click for pricing and gallery
12M Homes
Click for pricing and gallery
Luxury Homes
Click for pricing and gallery
9.6M Homes
Click for pricing and gallery
8M Homes
Click for pricing and gallery
6M Homes
Click for pricing and gallery
Godfather Offer
Click for more Info
Finance
Click to apply now
Got Questions
Click to contact us now
As Featured In




Visit Our
Display Village
Today!
SAT
SUN
8:30AM – 4PM
9:00AM – 2PM
CLOSED
- 135 Old Toorbul Point Rd Caboolture QLD
- contact@teenytinyhomes.com.au
- 0432 058 907
135 Old Toorbul Point Rd Caboolture QLD
contact@teenytinyhomes.com.au
0432 058 907
Hear What 1000's of Customer Have to Says

4.7 stars out of 50 Reviews on

Home

Deck

Patio
Bundle
Guess What?
We wrote a book

Packed with expert tips and practical advice, this free ebook will help you transform your tiny home into a spacious, organized haven. Download it not and start maximizing your space today-stress-free and stylish!

4.7 stars out of 50 Reviews on
What's Included in the Price?
Do I Need Council Approval?
We recommend that you contact a town planner in your area and let them know you’re interested in possibly installing a secondary dwelling or Granny Flat on to your property. They will be able to help you out by letting you know whether it would be possible, as well what sized building would be possible to have on your property. They can also help you with submitting a DA with your council to get one of our buildings approved for your property.
Who does the Council approval for me?
Who can install the home for me on my property?
How much does transport cost?
Are these homes built to comply in AUS?
Do our Homes come with forms, certifications, etc
- Form 15 for Skids and Base – proof your home won’t slide off into the sunset.
- Form 15 + Engineering for Steel Framing – yes, it’s actually engineered, not just “she’ll be right.”
- Form 12 for Framing Inspection – because even the bones of your home need a tick of approval.
- Form 15 for Windows & Sliding Doors – certified for more than just good looks.
- Form 15 + Energy Efficiency Report – keeps your power bills from running wild.
- Form 15 for Internal Waterproofing – no wet socks, guaranteed.
- Form 18A for Shower Plumbing Rough-in – your morning shower won’t be a trickle.
- Form 15 for Wall & Ceiling Insulation – snug in winter, cool in summer, like it should be.
- Form 15 for Shower Screen Glass – no flimsy glass disasters here.
- Form 15 for Smoke Alarm Installation & Testing – keeps you safe, and the toast-burning drama to a minimum.
- Form 15 for Guttering & Downpipes – rain goes where it’s supposed to (not down your neck).
- Form 15 for Condensation Management Systems – fancy words for “your bathroom won’t feel like a rainforest.”
- Form 15 for Pliable Membrane – sounds boring, but it’s what keeps the water out.
- Electrical Safety & Testing Certificate – the all-clear that your house won’t zap you.
- Gas Installation Certificate – only if you’ve gone full MasterChef and added the gas cooker.

4.7 stars out of 50 Reviews on
